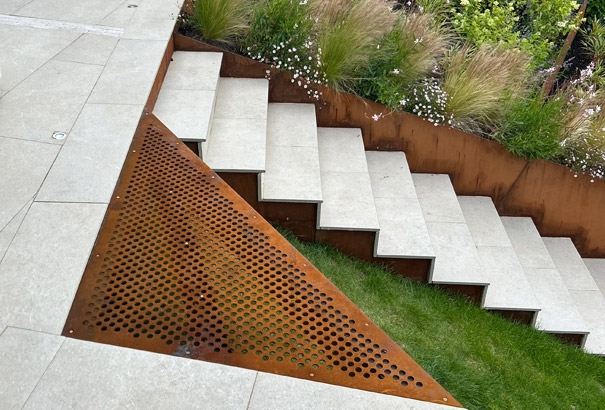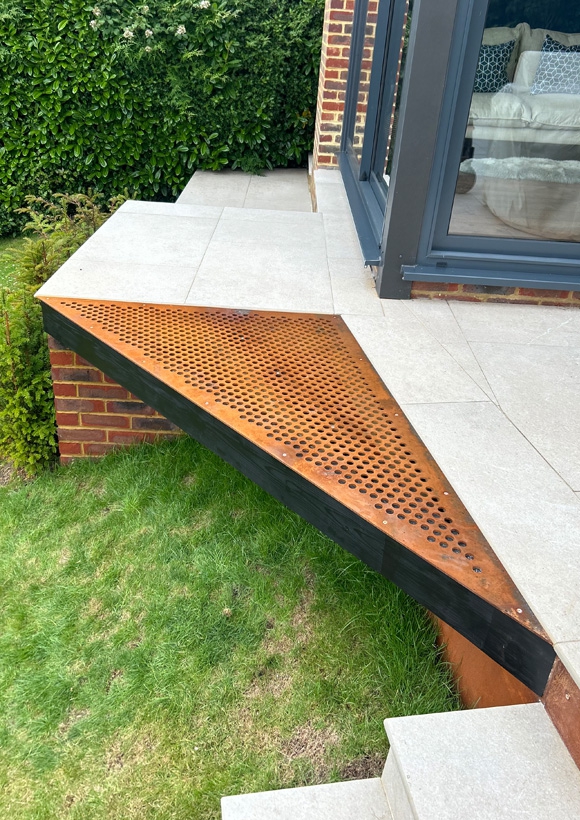Corten Walkway
A Corten Walkway with Decorative Laser Cut Surface for a Private Residence in West Sussex


About the project
We were invited to collaborate on the supply of this Corten Walkway with LT Building Services for their clients residence in Balcombe, West Sussex.
Measuring 2,200mm in length, the walkway was designed to improve access on this newly built raised terrace. The material chosen was 5mm Corten to match the existing Corten structures in the garden.
Drawings and Models were submitted for approval prior to the manufacturing process commencing.
The original project consisted of the metal support structure also but this was replaced with a timber structure as part of a value engineering exercise.
The surface was laser cut with 20mm Diameter perforations @ 30mm x 40mm Centres and the walkway was fixed down to the support structure through 6mm Diameter Countersunk fixing holes.
About the project
We were invited to collaborate on the supply of this Corten Walkway with LT Building Services for their clients residence in Balcombe, West Sussex.
Measuring 2,200mm in length, the walkway was designed to improve access on this newly built raised terrace. The material chosen was 5mm Corten to match the existing Corten structures in the garden.
Drawings and Models were submitted for approval prior to the manufacturing process commencing.
The original project consisted of the metal support structure also but this was replaced with a timber structure as part of a value engineering exercise.
The surface was laser cut with 20mm Diameter perforations @ 30mm x 40mm Centres and the walkway was fixed down to the support structure through 6mm Diameter Countersunk fixing holes.
